

Wide voltage 120-347V
Length comes in 2ft, 4ft and 8ft
8% up-light and no glare
Microwave motion sensor available
Apertured reflector optional
19 Duncan Toronto combines a 57-storey tower with the heritage-designated Southam Press Building built in 1908. The design meets current energy code guidelines through a ratio of 40:60 window to solid construction. 19 Duncan features vertical fins of varying widths that provide shade and minimize glare while accentuating the elegant proportions of the building. The building has five underground levels, four for parking plus a level with a health club and retail space with Parking Stalls are designed and illuminated brightly with Above All Vision LED strip fixtures. Vision strip fixtures greatly reduce the occupied ceiling space, improve the level of lighting, eliminate noise, and provide a high energy efficient up to 158LPW and environmentally lighting option. Vision LED strip have a sleek design with diffuser lens and wide size which are comfortable visually. 8% up-light to reduce cave effect. Built-in sensor allows contractor set up dimming level on site. Battery Back Up (EBU) is ideally designed to help guide the occupants of a space to safety when an outage occurs. The completed building includes hotel and offices, to be the new Toronto home of news media giant Thomson Reuters and will accommodate up to 1,500 employees.
Project name: 19 Duncan Toronto
Architect:Hariri Pontarini Architects, ERA Architects
Landscape Architect: Janet Rosenberg & Studio
Engineering: Jablonsky, Ast and Partners, Rebar Enterprises Inc, Terraprobe Inc
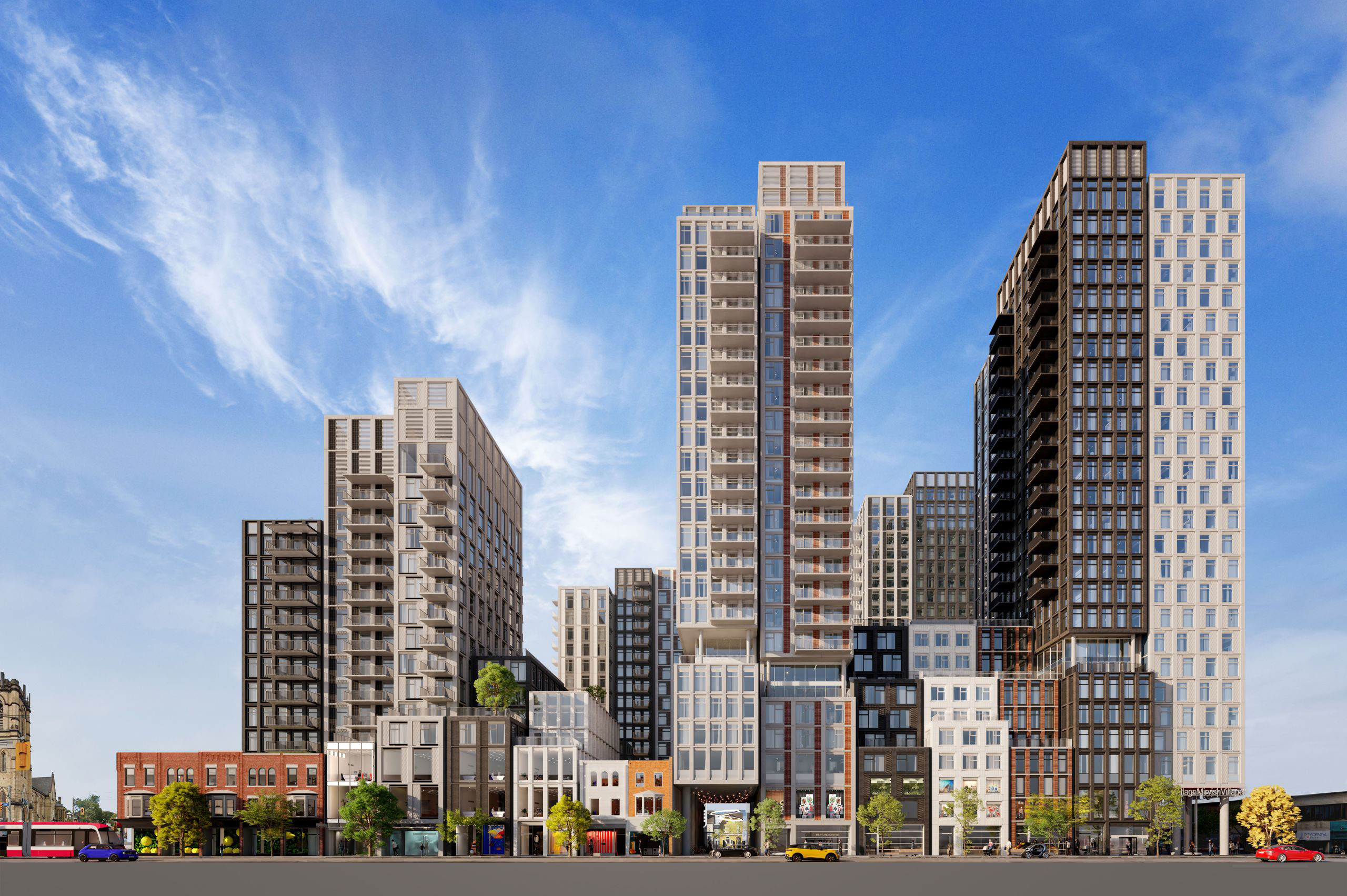
Mirvish Village Toronto
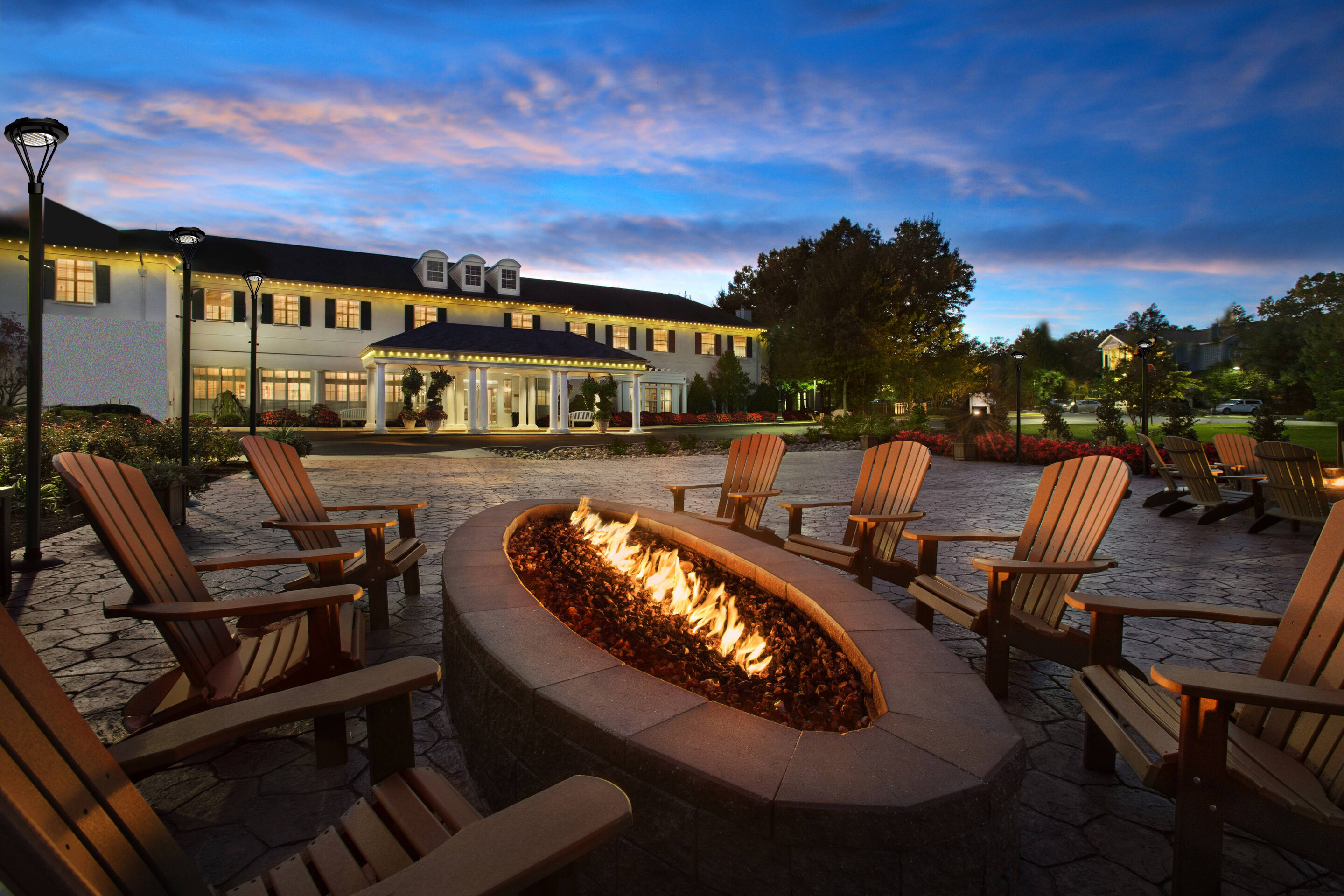
Marriott's Fairway Villas
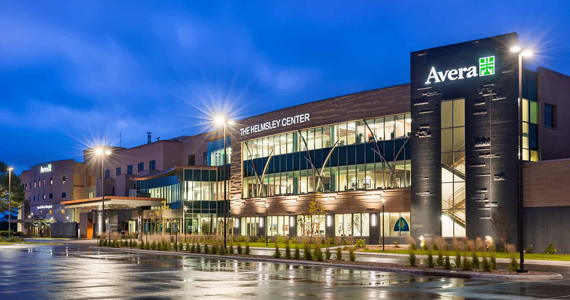
Avera Mary's Hospital—Helmsley
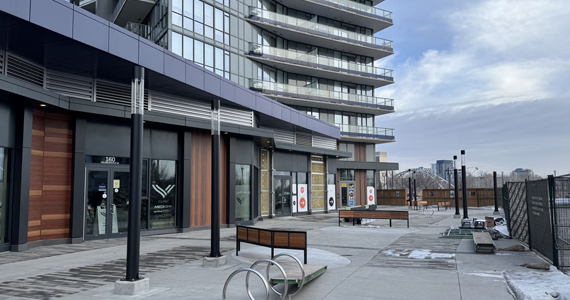
Verve Riff Landscape
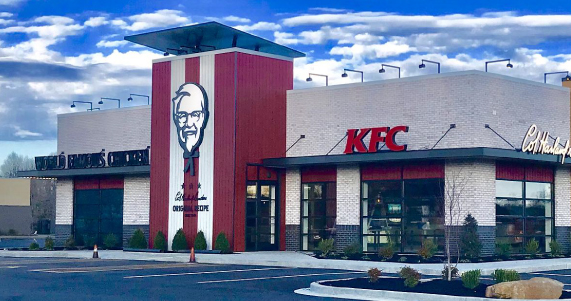
KFC Restaurant
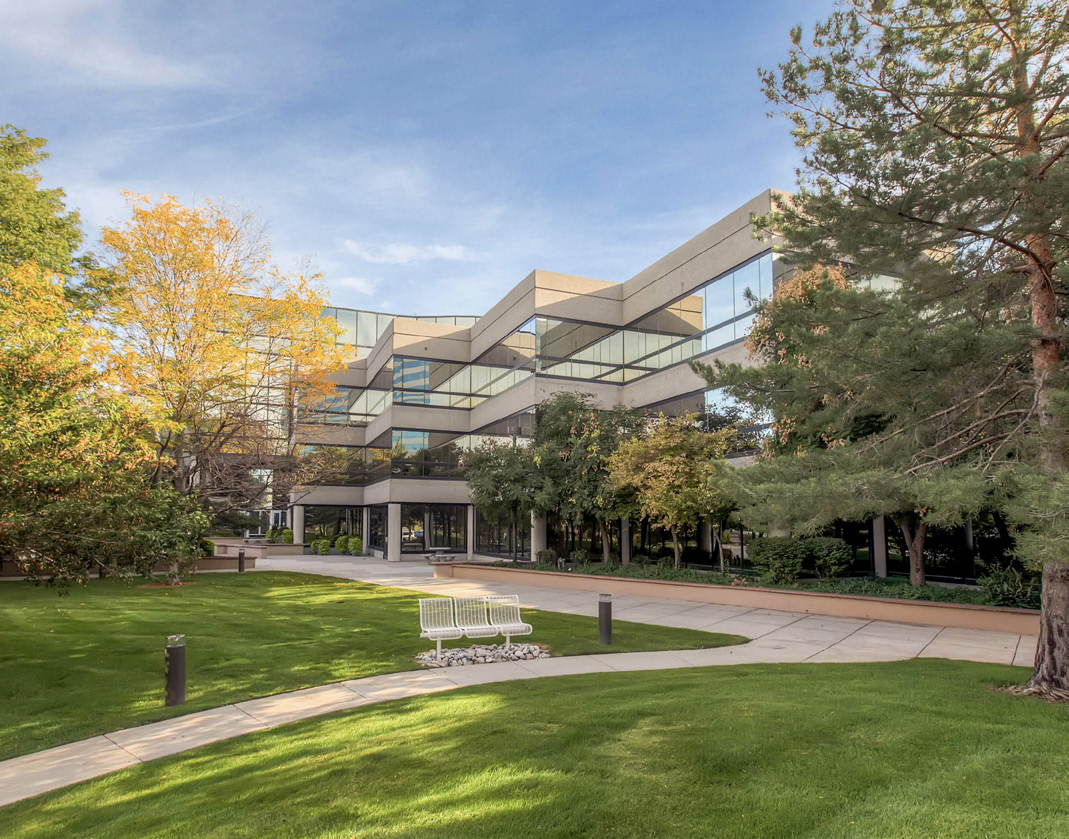
Vista 25
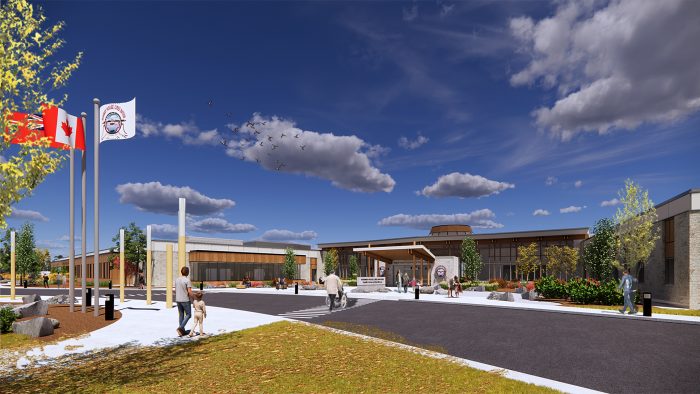
Norway House Health Centre
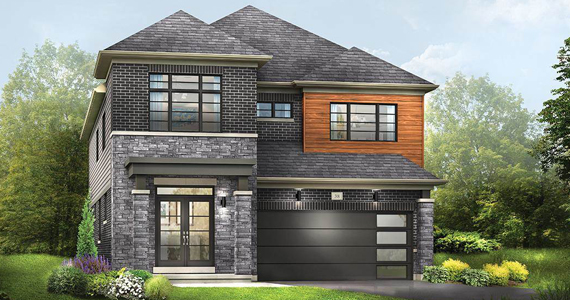
Mcclung Properties
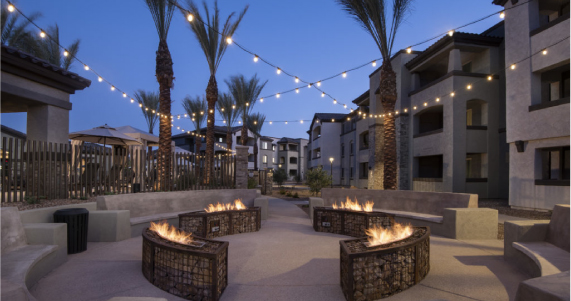
Encantada Saguaro National
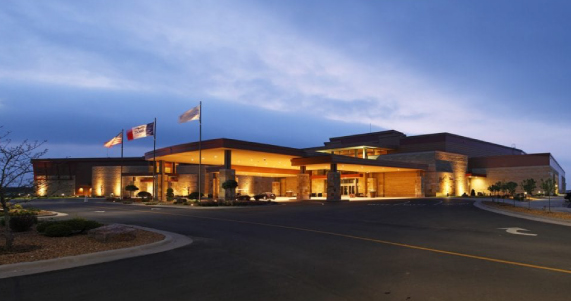
Grand Falls Casino
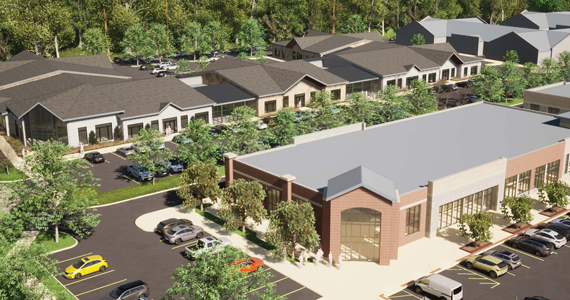
Corporate Circle Westlake
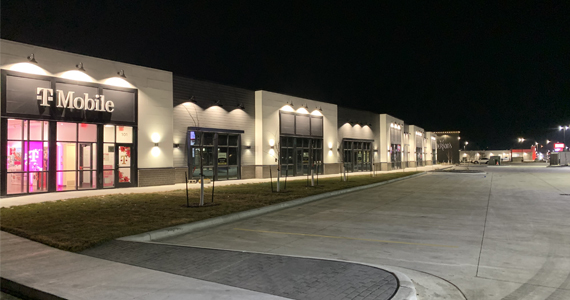
Strip Mall in North Dakota
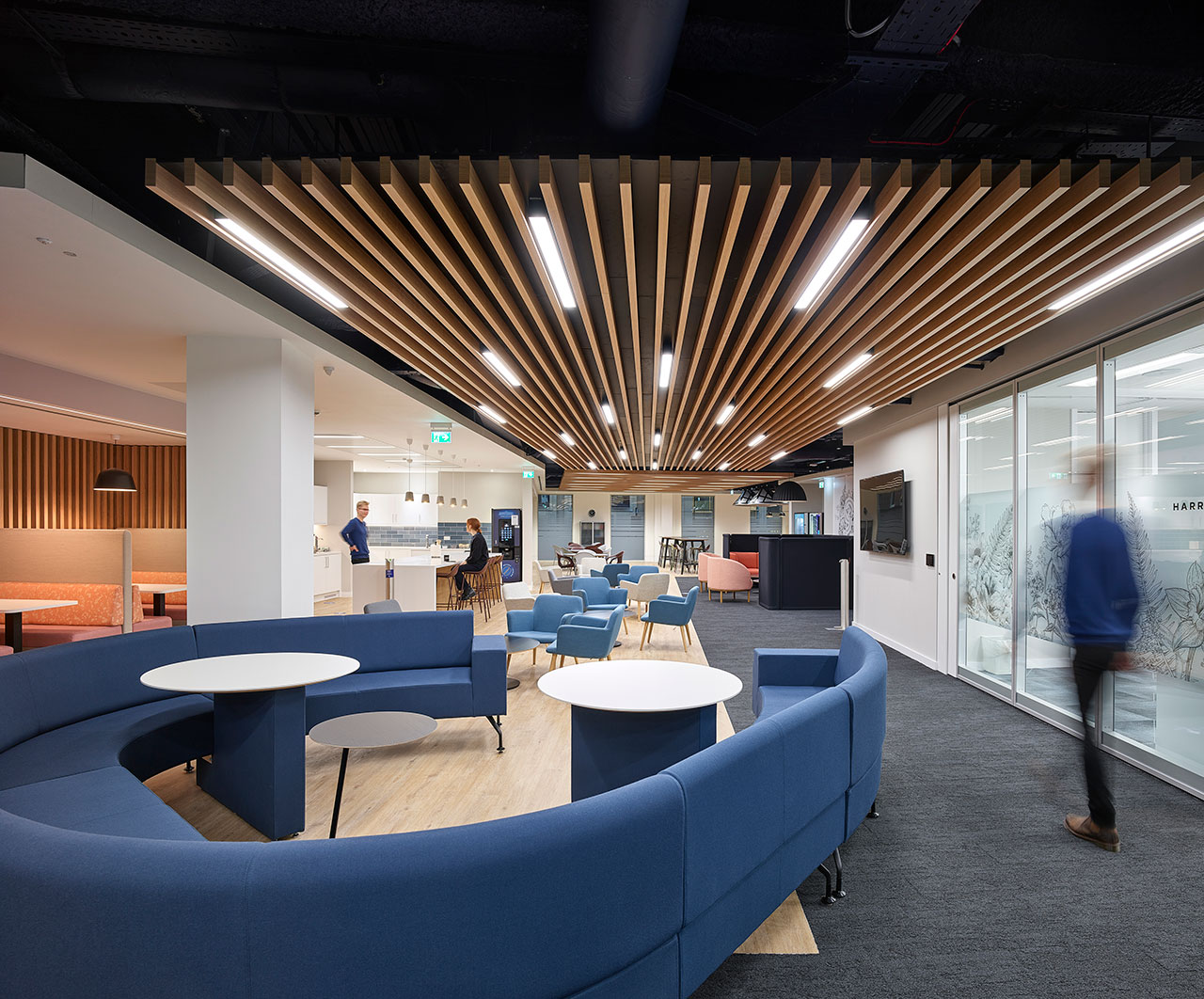
Hilton Hotel
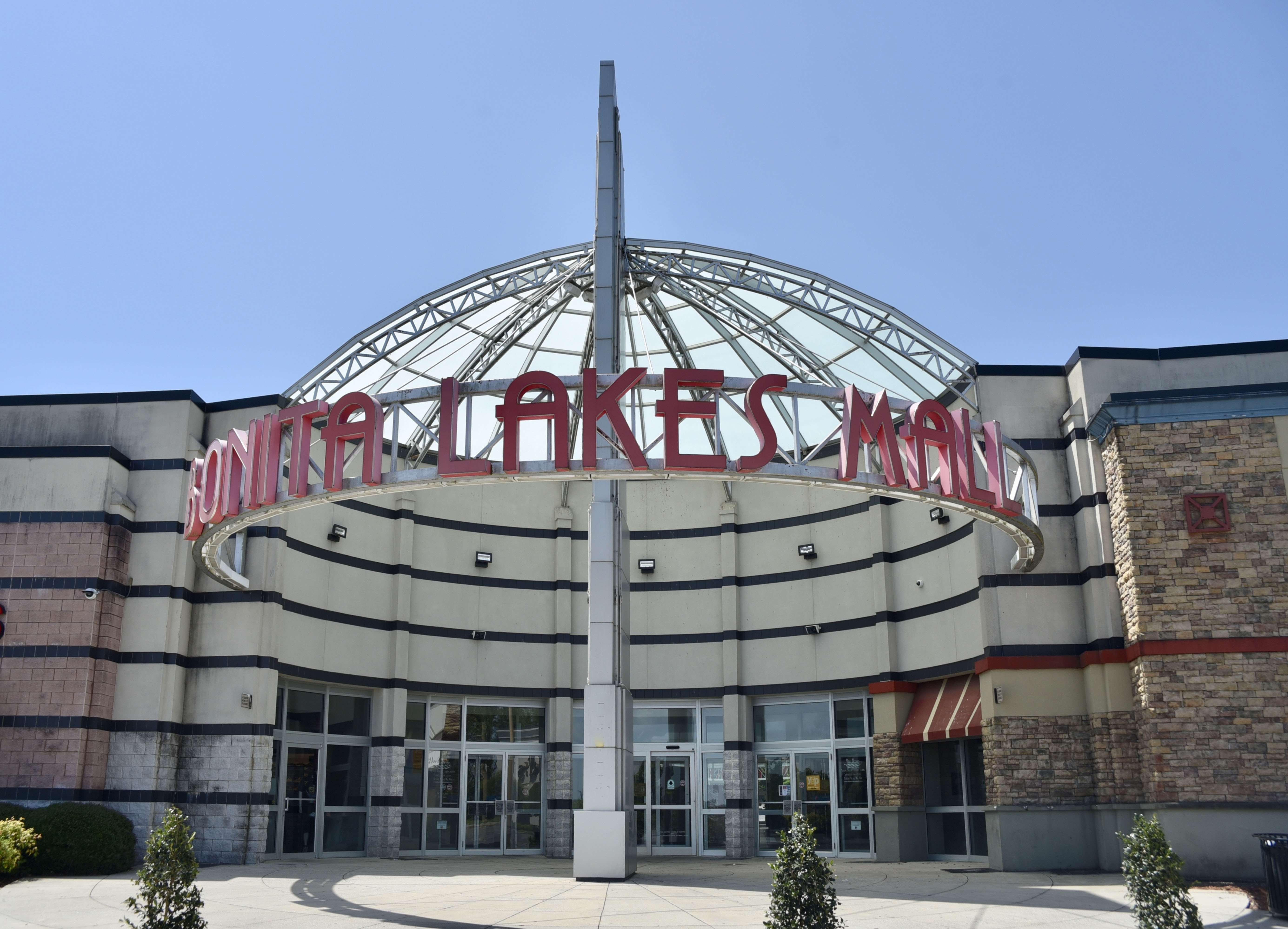
Bonita Lakes Mall

1820 Maple Ave
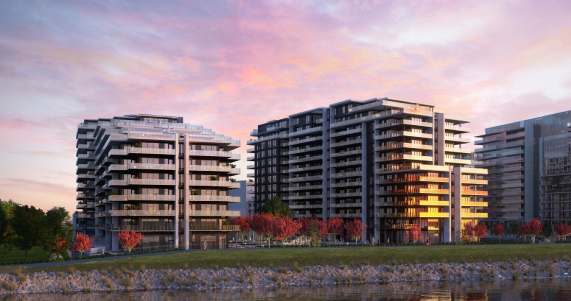
River Green Richmond
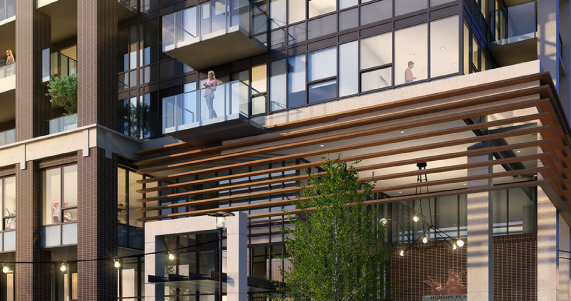
Hudson Place Victoria
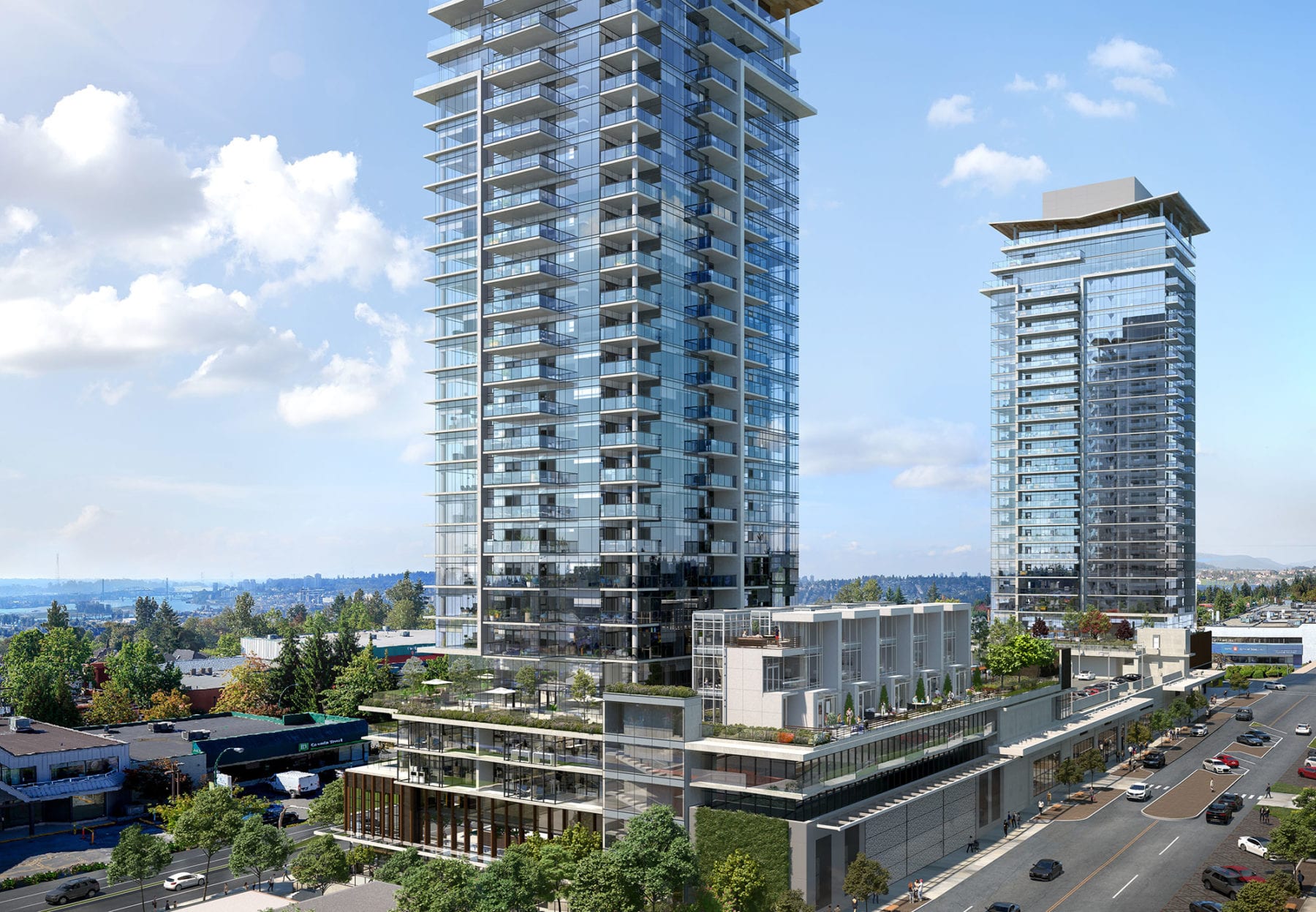
Austin Heights
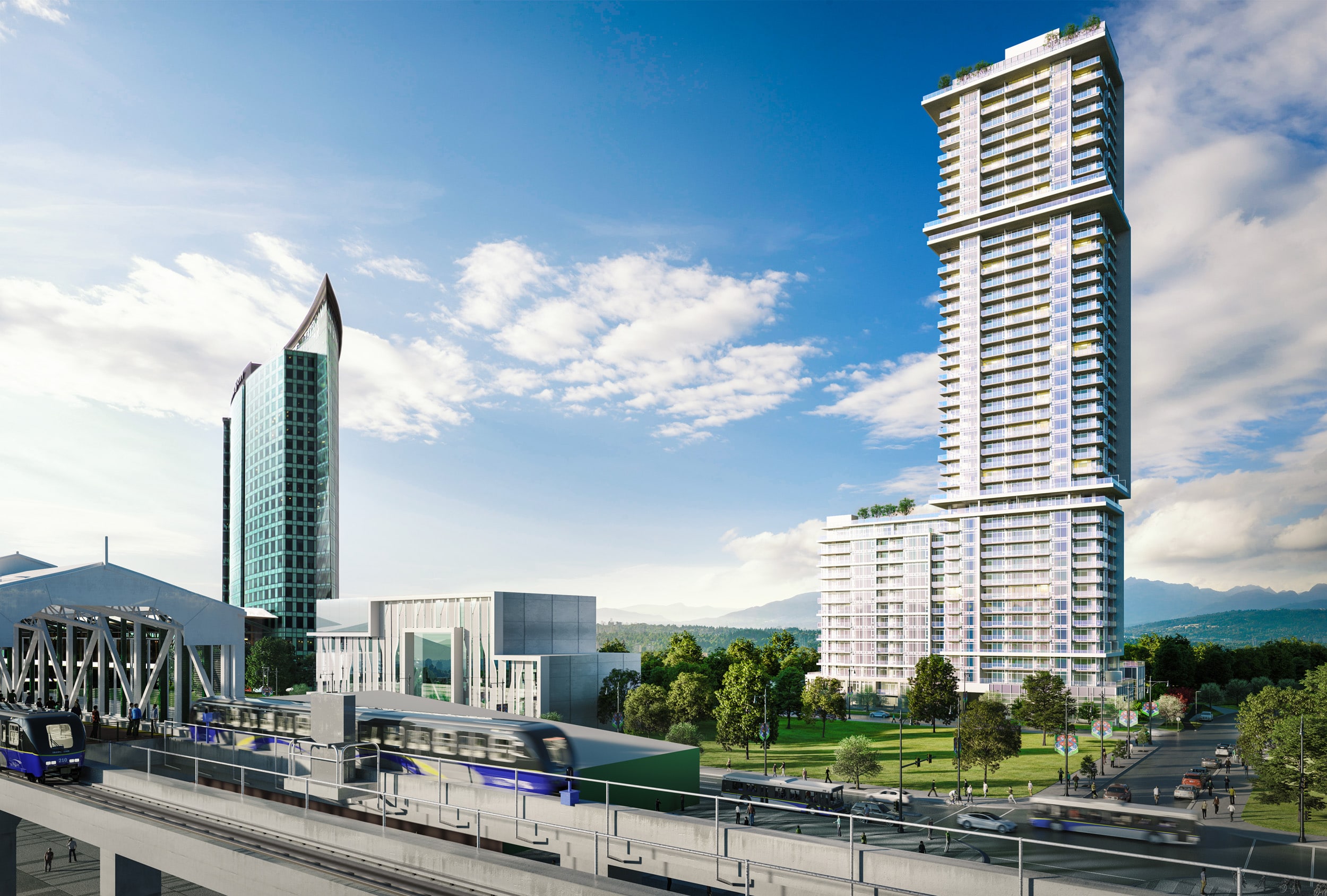
One Central Surrey
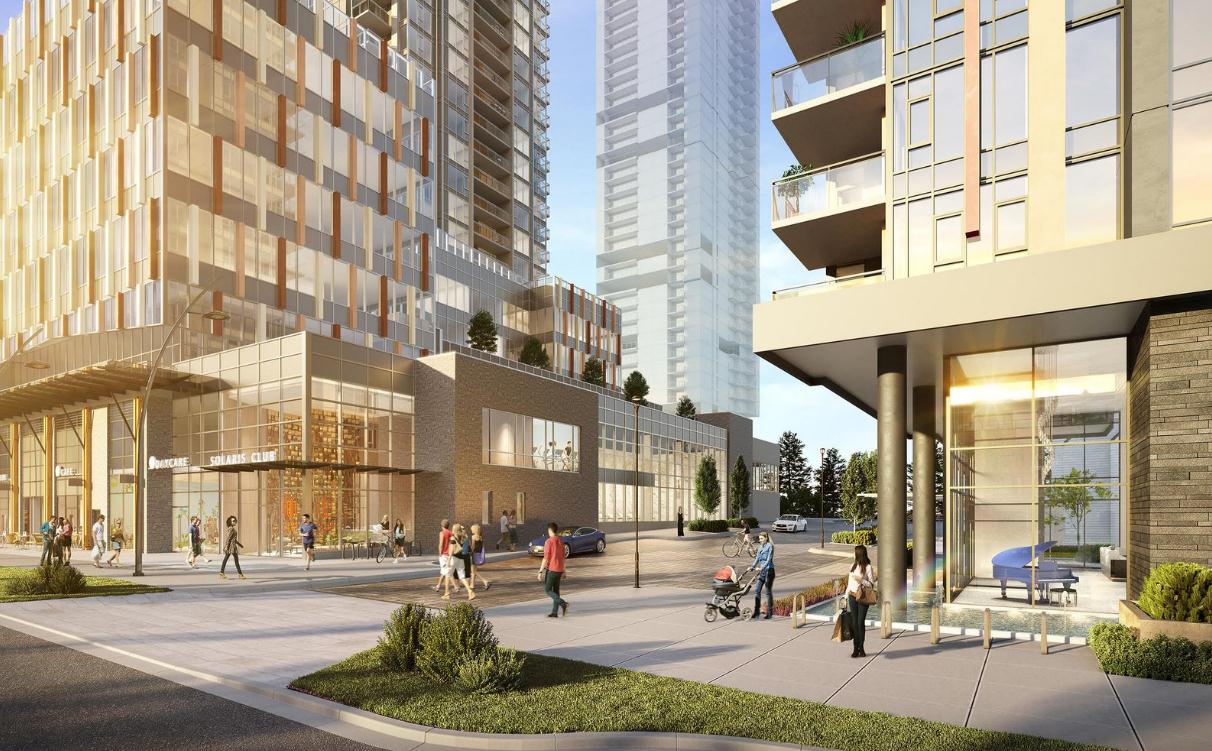
Suntower Burnaby
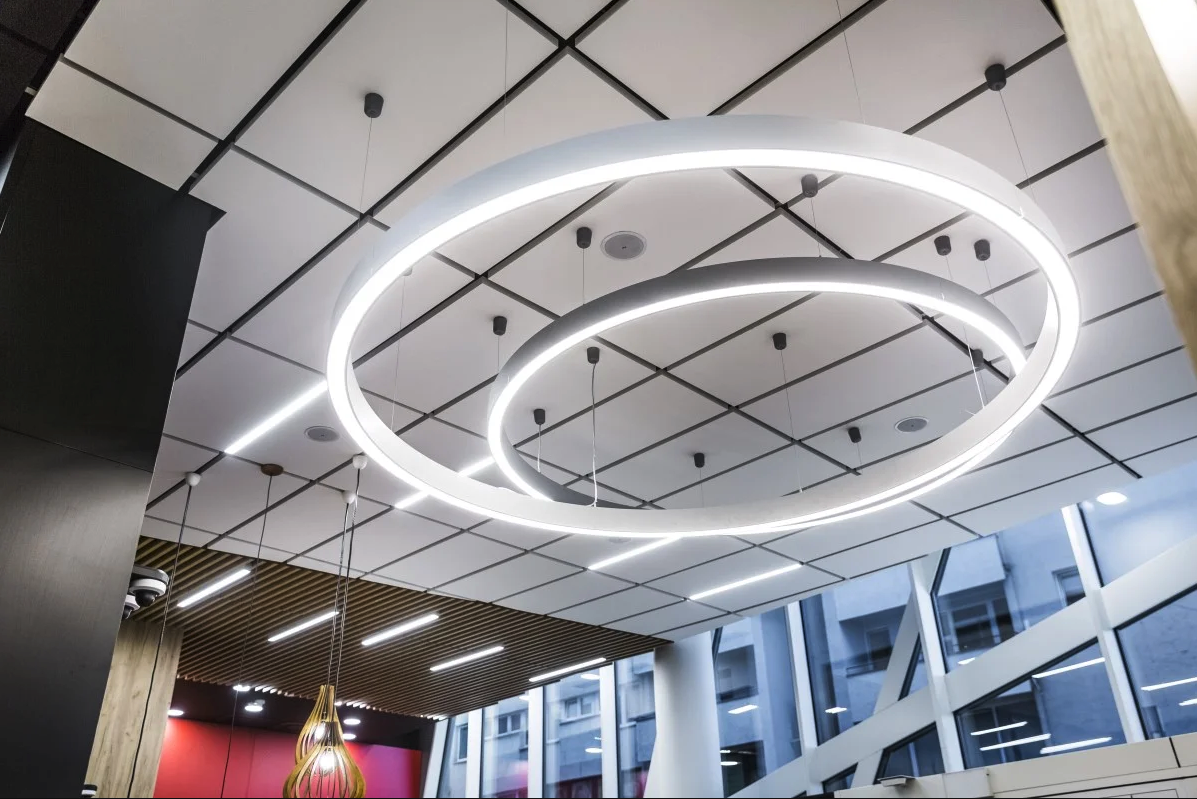
Wanda
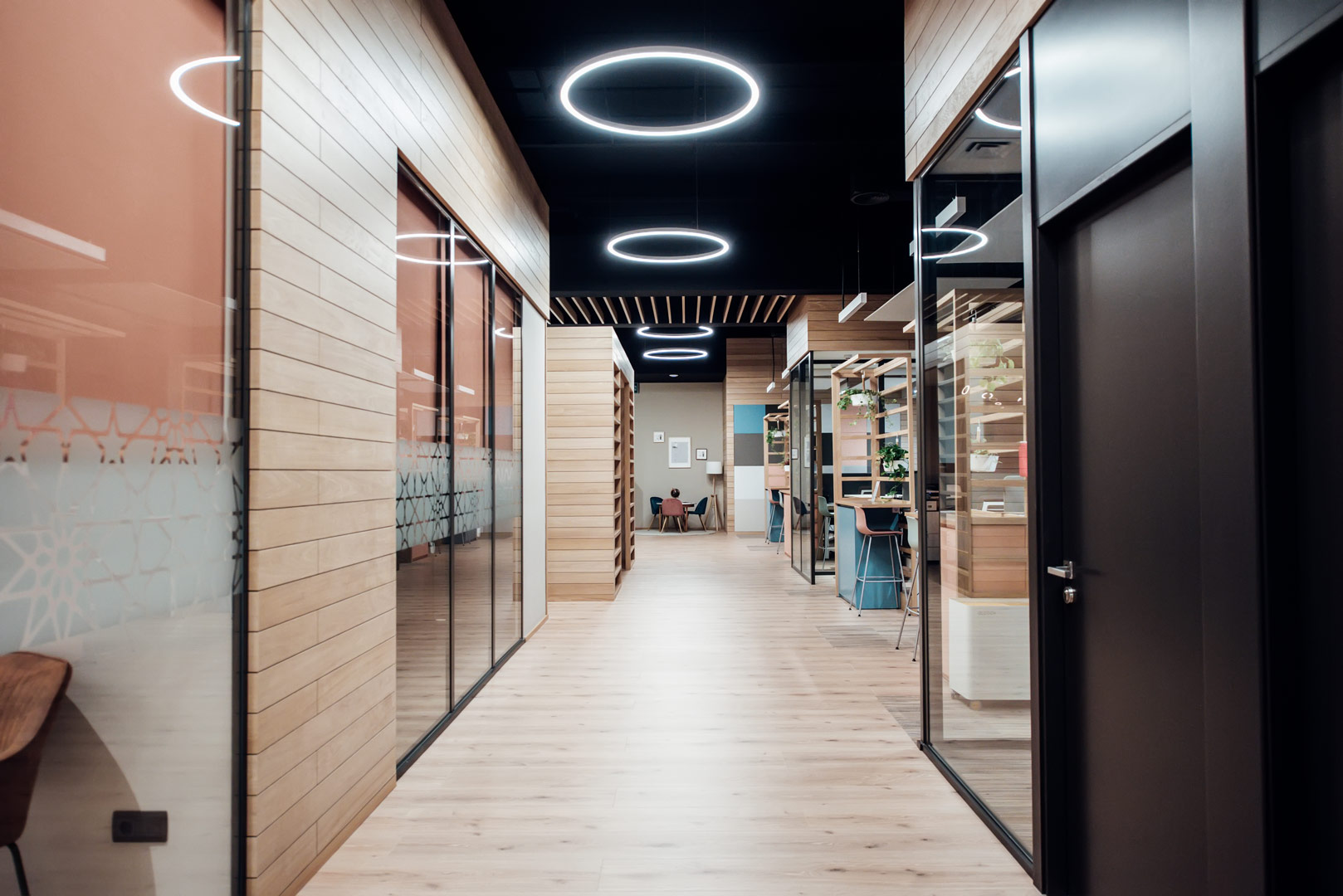
HELLA
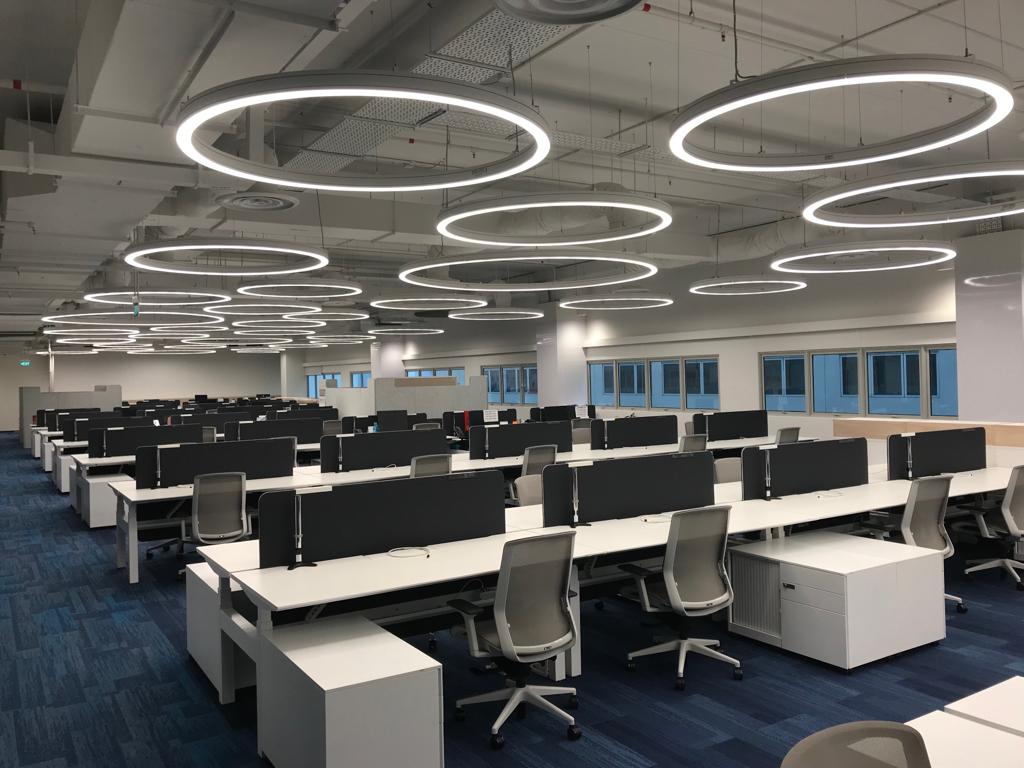
Haier Qingdao
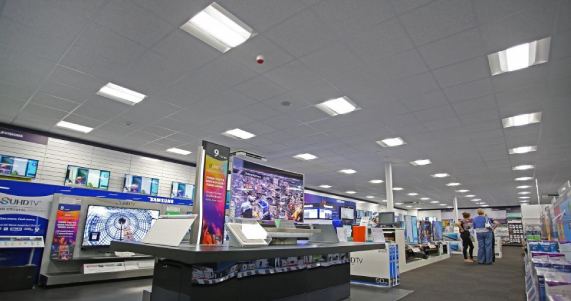
Conrad Electronic Retail
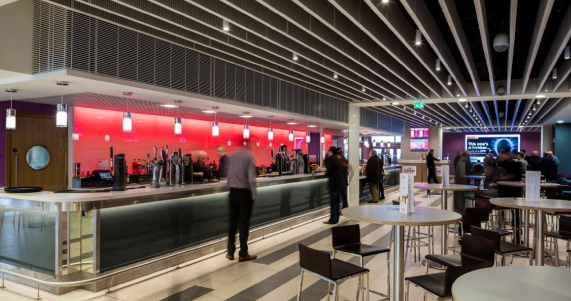
Xicheng Beijing